What is the height of the proposed building 1500?
The rezoning request is for a maximum height of 24m, which allows for up to 6 storeys at its highest point. This doesn’t mean a 6 storey monolith, as the building will be carved out using a series of setbacks and stepbacks on the upper storeys, allowing it to be experienced differently depending on your vantage point.
What does Floor Area Ratio (FAR) mean?
The floor-to-area ratio, also known as the FAR, is a term used to describe the relationship between the size of a building’s floor area and the size of the land it is built on.
Imagine you have a piece of land where you want to build a house. The FAR tells you how much floor area you can have compared to the size of the land. It is like arule that helps determine how big or small your building can be.
For example, let’s say the FAR for a particular area is 1. This means that you can have a total floor area that is equal to the size of the land itself. So, if you have a plot of land that is 1,000 square feet, the maximum floor area you can build on that land would also be 1,000 square feet
If the FAR is greater than 1, it means you can build more floor area than the size of the land. For instance, if the FAR is 2, you can build a total floor area that is twice the size of the land. In our previous example, with a 1,000 square feet plot of land, you could construct a building with a floor area of up to 2,000 square feet.
On the other hand, if the FAR is less than 1, it means you can build less floor area than the size of the land. For instance, if the FAR is 0.5, you can only use half of the land’s size as the maximum floor area. So, with our 1,000 square feet plot of land, you could only build a structure with a floor area of up to 500 square feet.
The proposed design doesn’t include key elements I believe are important. How can I share my suggestions with the project team?
Please refer to our Engagement Opportunities page to attend an event, sign up to receive regular updates, and/or connect with Srimal at
[email protected]

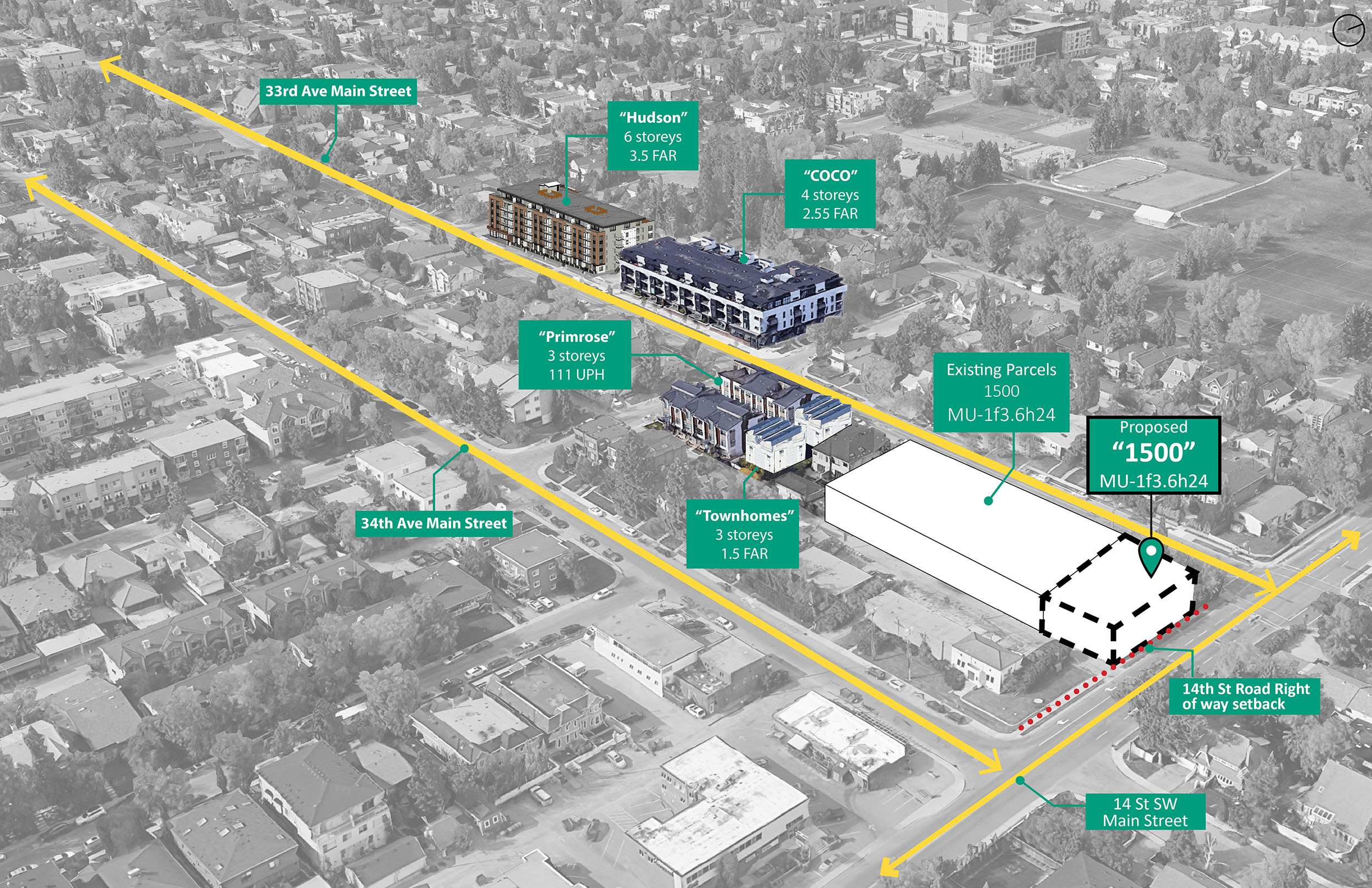
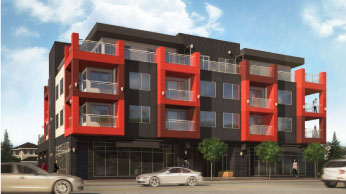
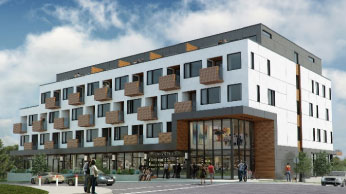
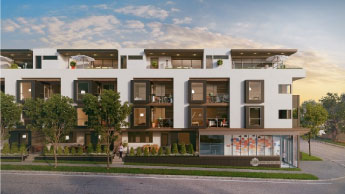
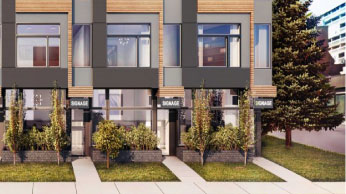
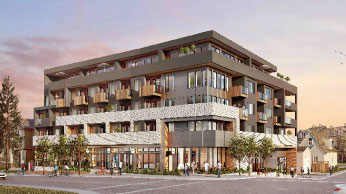
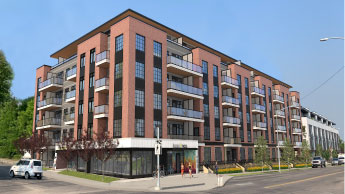




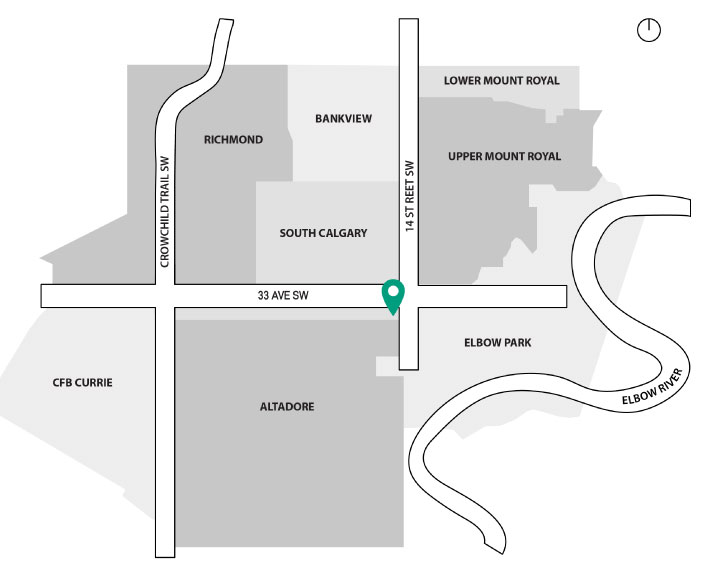
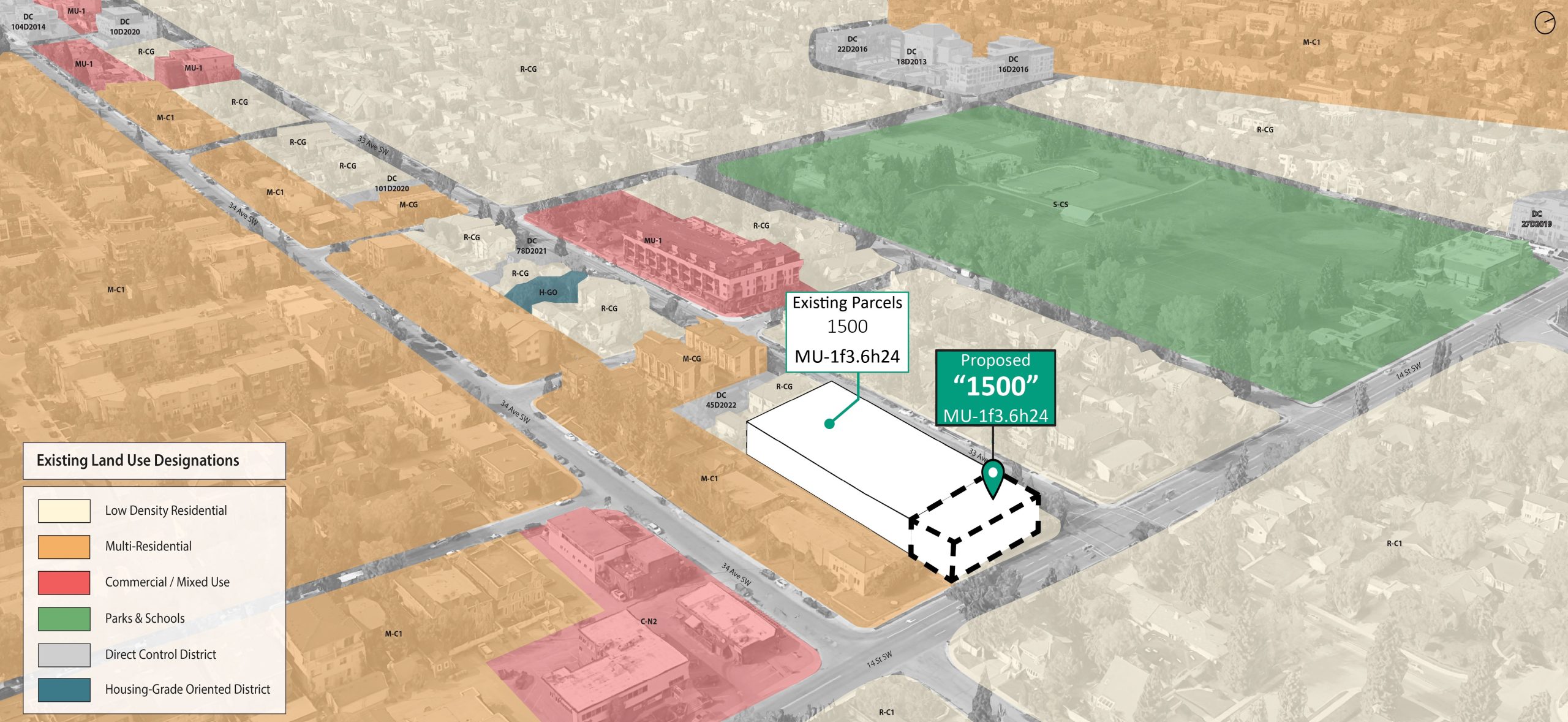
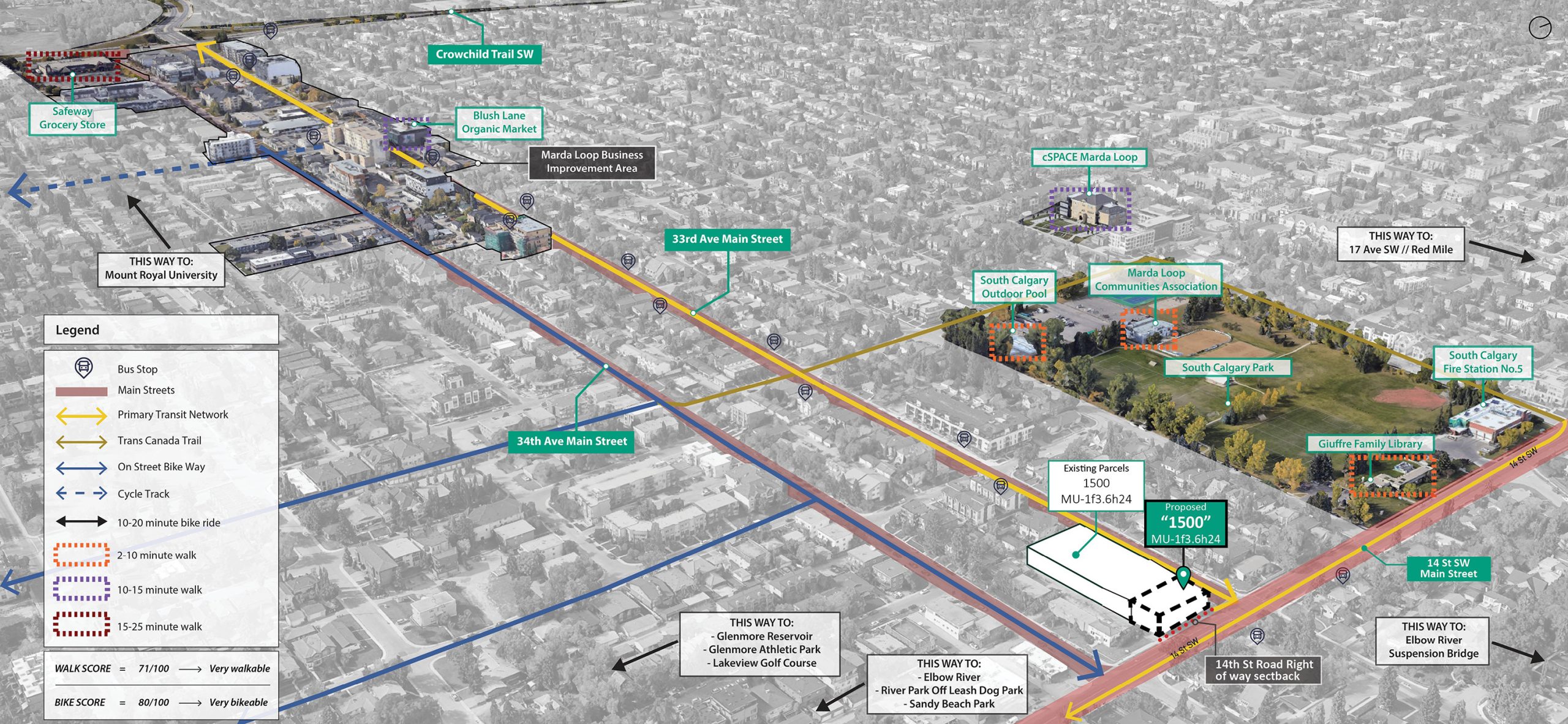
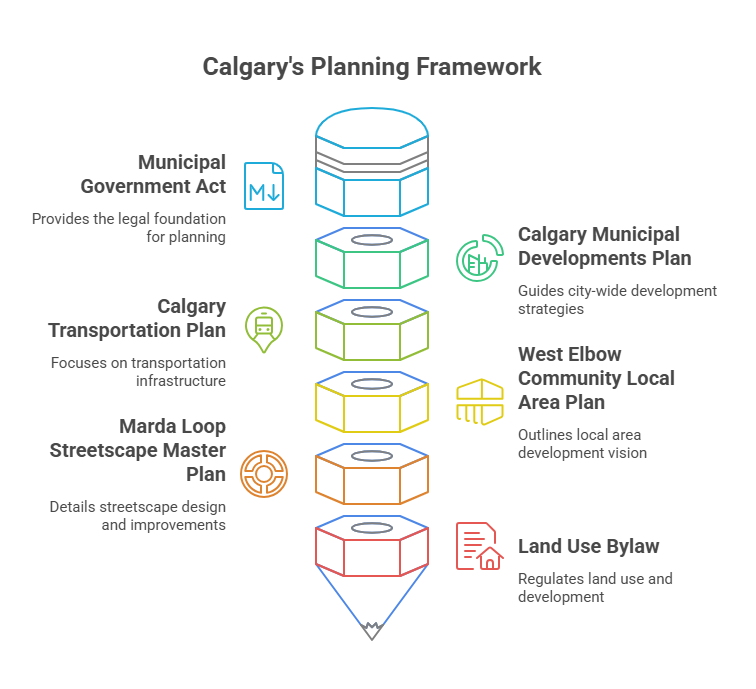
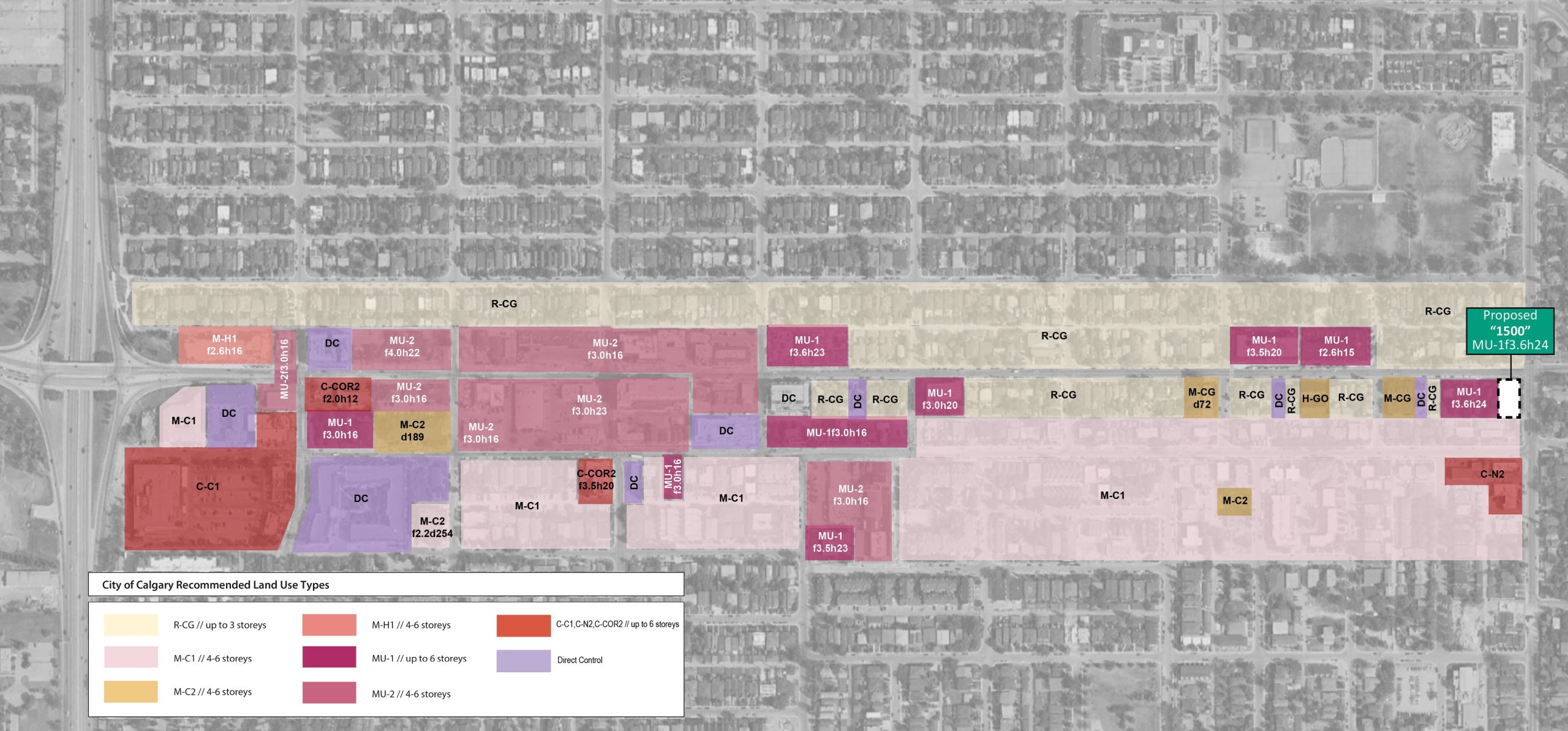
We want to hear from you!
Based on the information you have read, are there parts of the proposal that we can improve on? If so, what recommendations would you make?